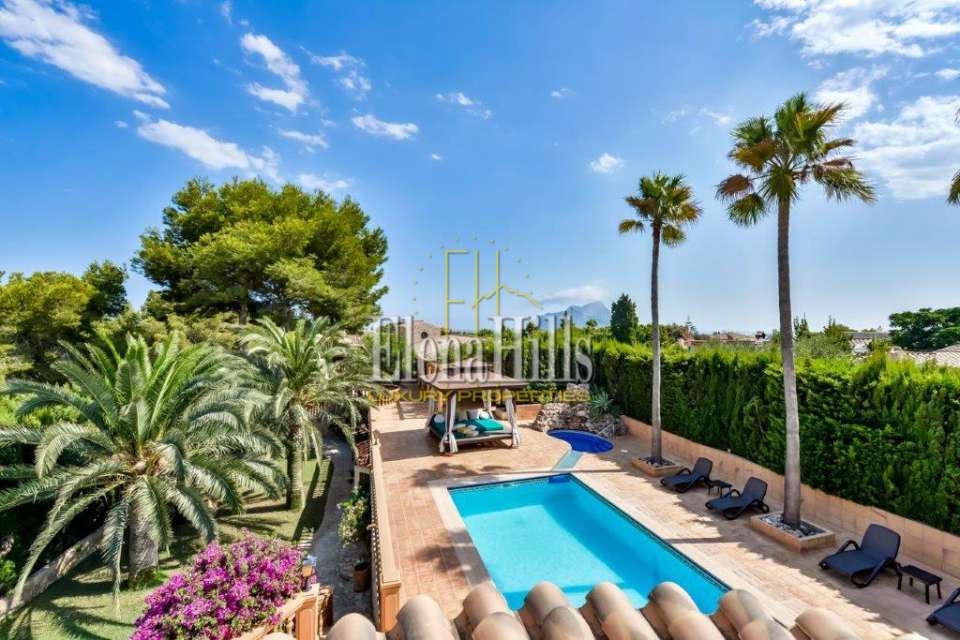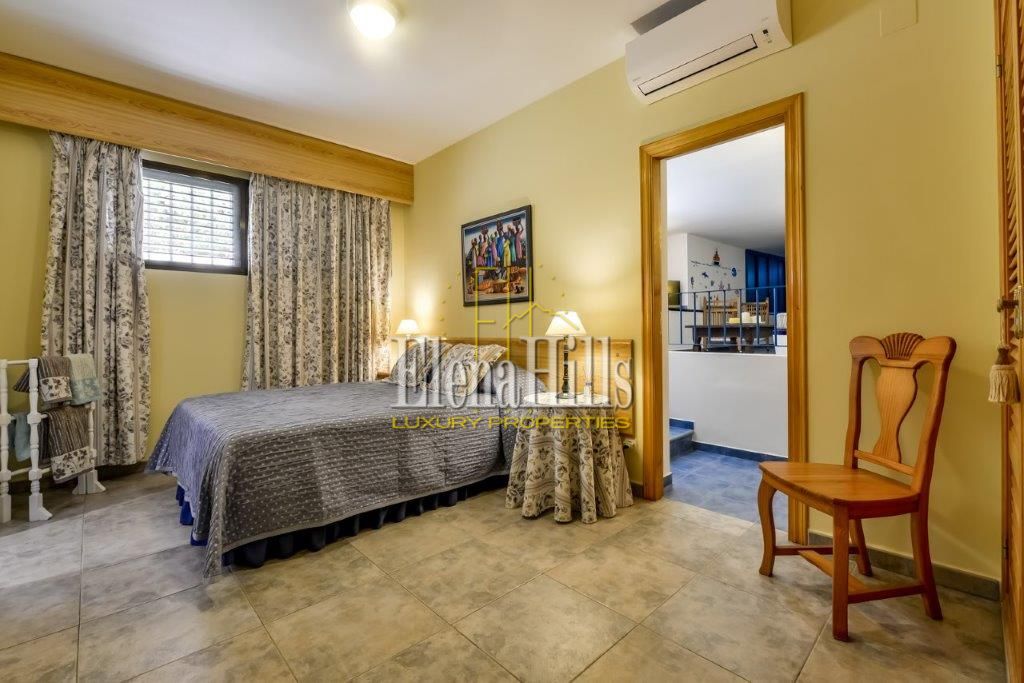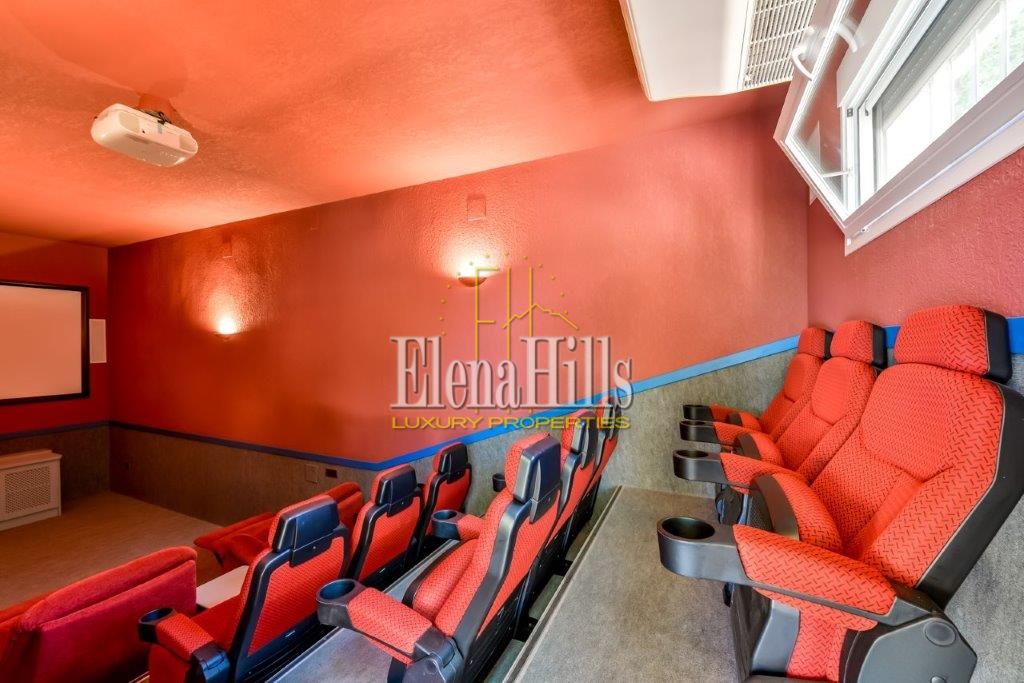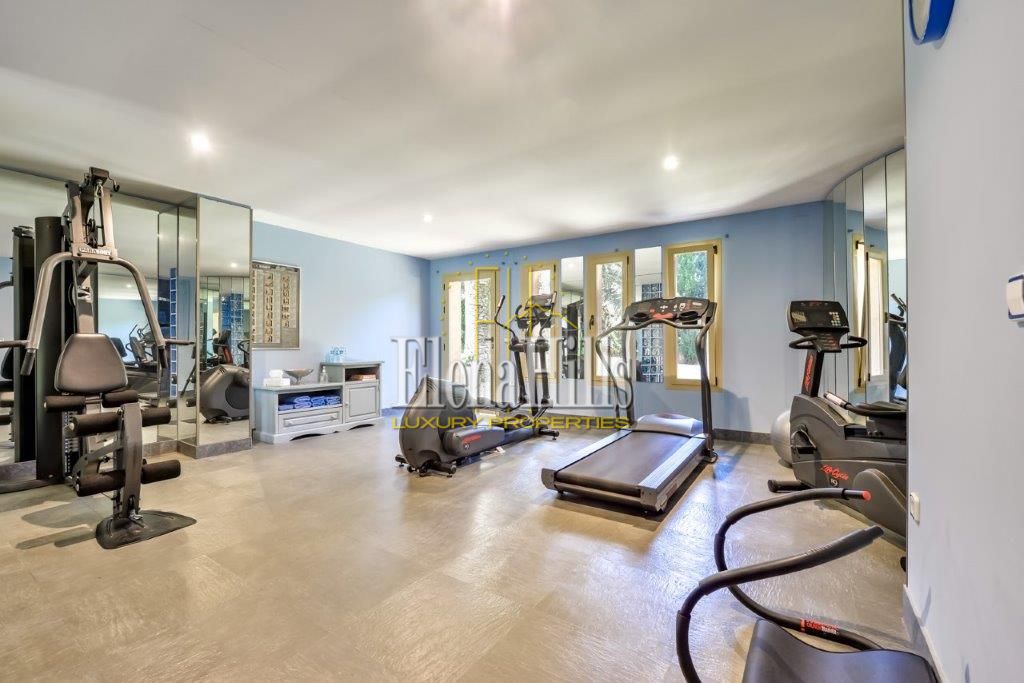
- House
- 8
- 8
- 1050.0
- 800.0
- 2090
Description
Exceptional 1.050 m2 family villa built on a plot 2.090 m2 with sea views towards the Peñon de Ifach rock. Set in a quiet green area of Calpe close to all amenities. Within short walking distance to the La Fustera beach and three kilometers to the La Fossa beach. Built in 2000 using top-quality materials and authentic Mediterranean design.
The property consists of a main house and a self-contained guest dwelling. The main house has a total of 6 bedrooms and 4 bathrooms. The guest apartment includes 2 bedrooms, living area with kitchen, and a bathroom. There are two more independent bedroom suites in the garden area. The outdoor area includes a 4,5 x 9 m swimming pool, a mature well-kept garden with automatic irrigation, covered BBQ, various recreation areas, and a deep private water well.
Extras: cinema, gym, chapel, library. Central propane gas heating and air-conditioning in bedrooms. Garage big enough for 5 cars, or 3 cars and a boat. Large, covered terrace for evening cocktails and ´´al fresco´´ meals.
This sale includes a large parking space in a private garage situated in La Fossa beach-front building.
GARDEN LEVEL: double height entrance, 3 bedrooms and 2 bathrooms. Wine cellar (bodega) with kitchen. Library.
TERRACE AND POOL LEVEL: large living dining room with fireplace. Kitchen, 2 bedrooms and 1 bathroom.
TOWER LEVEL: master suite with living room and solarium terrace, with panoramic views to the Peñon Rock and the sea.
GARDEN AREA: guest/staff apartment with kitchen, living room, 2 bedrooms and 1 bathroom. Another separate bedroom with bathroom for guests or staff. Complete gym with bathroom. Study/bedroom with bathroom. Pool/garden bathroom.
In addition to this property, can be acquired the adjacent plot from the same owner at a negotiable price. The surface of the plot is 1.730 m2, it holds a rustic 211,5 m2 bungalow with kitchen, living room with fireplace, three bedrooms, two bathrooms, storage room, swimming pool, and garage. Central gas heating. This house is presently occupied by the staff of the main villa.
Location
- Area
- Town Calpe - Calp
- Province Alicante
- Postal Code 03710
Interior features
- Living room: 80
- Hall: 20
- Doors: New
- Walls: Freshly painted
- Floors: New
- Windows: New
- Air conditioning: Split
- Property conservation: New or half new
- Heating: Individual propane
- Hot water: Yes, without detail
- Furniture: Furnished
- Terrace
- Storage room
- Wardrobes
- Dresser
Exterior features
- Bus
- Gym
- Garden
- Swimming pool
- Tram
- Train
- Video intercom
- Sea view
- Orientation: South
- Facade: Single layer
- Structure: Concrete
- Views: al mar, montaña y alrededores
- Age: 2000























































