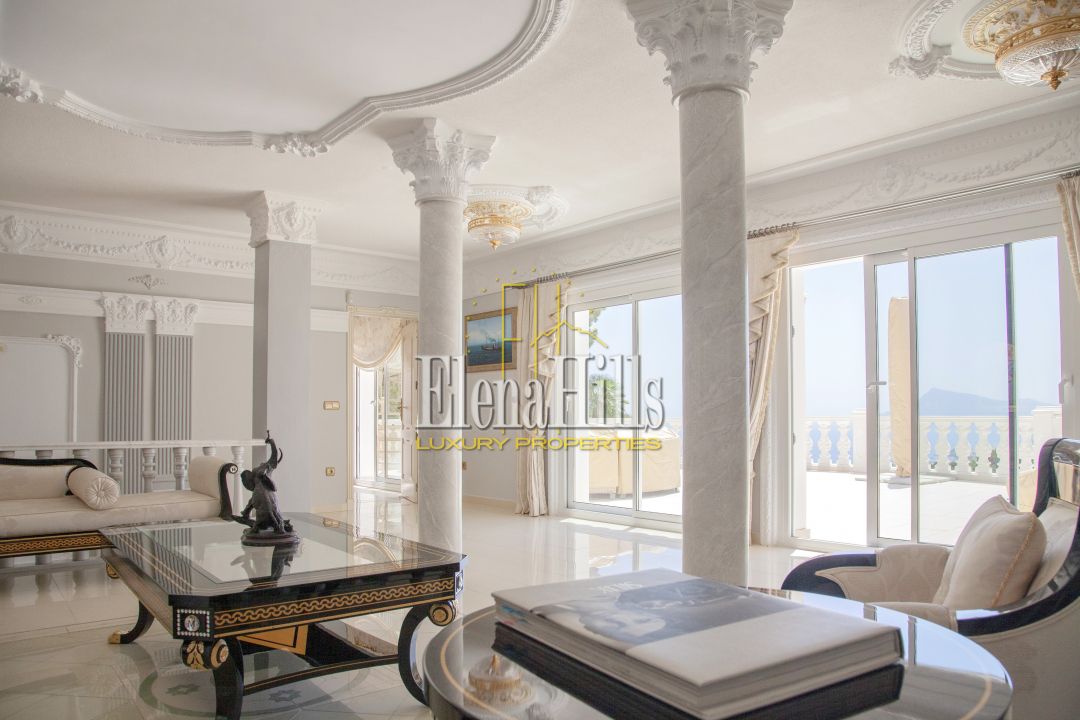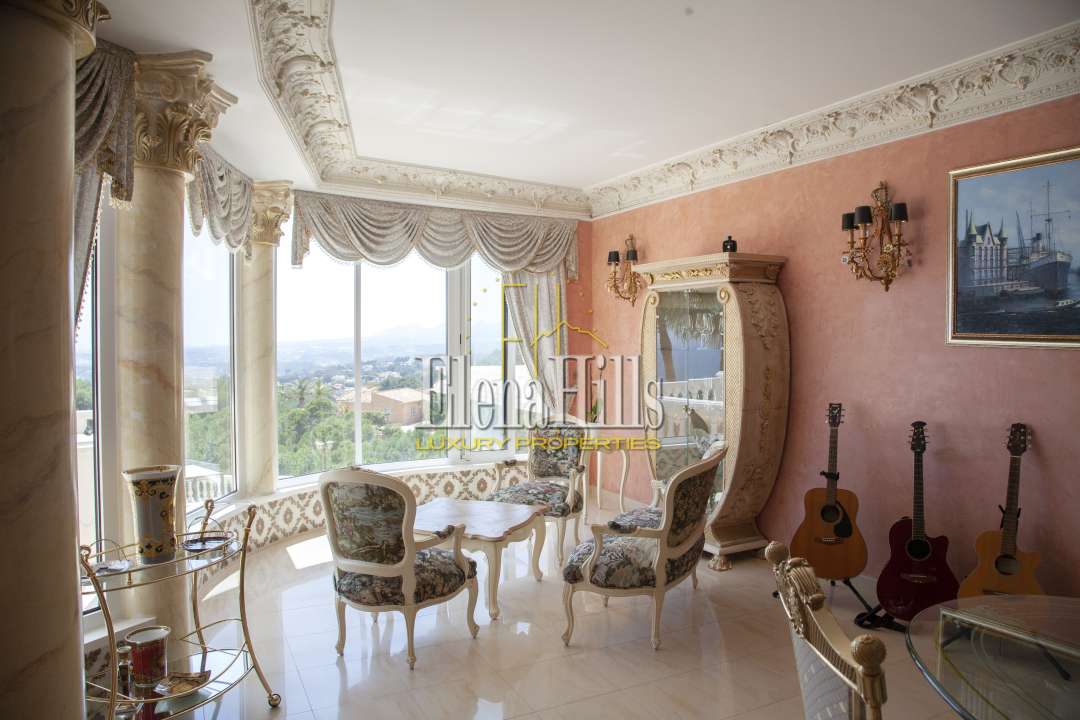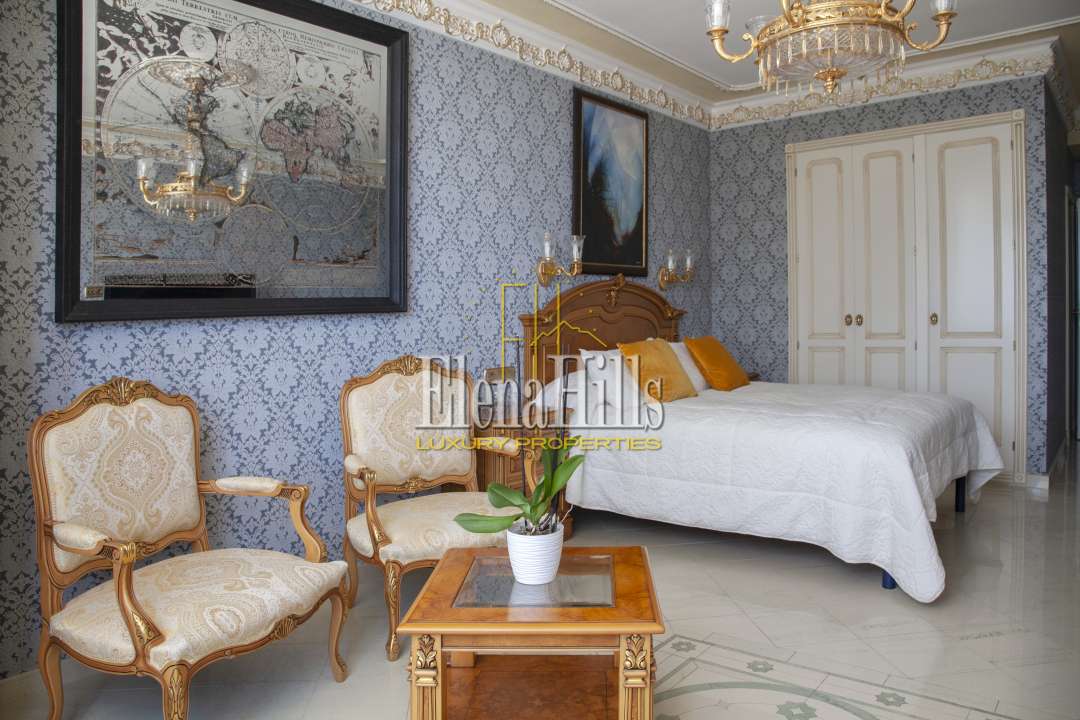
- House
- 5
- 7
- 1039.0
- 825.0
Description
The one of a kind, exceptional, unique, - this is an incomplete list of epithets to describe this magnificent mansion resembling a piece of art from timeless classics! Laconic architecture and impeccable design of this villa combine the elaborate elegance of Baroque and the best traditions of contemporary construction. In this house, high world culture harmoniously merges with the lush Mediterranean nature, and you will be part of this eternal integrity!
The estate is located in a privileged area of the Costa Blanca, in the nature reserve of Sierra de Altea, among mature pine trees and ever-flowering tropical vegetation. Despite the secluded location away from the hustle and bustle of the city, you can enjoy all necessary amenities and services. The town center of Altea, with its cafes, restaurants, boutiques, supermarkets and banks, is just a short drive away. Nearby is the picturesque village of Altea la Vella, the golf club of Don Cayo, and the elite yacht harbor of Campomanes/Marina Greenwich. The magnificent sandy beaches of Calpe and Benidorm are just 15 minutes by the highway.
The villa boasts a total area of 1.039 m2 built on an impressive plot of 2.278 m2. The house has 2 floors, plus a solar terrace at the roof level, and a spacious ground floor.
From the lobby of the main entrance, a magnificent double staircase leads to the lobby of the second floor. This rare beauty room is tastefully decorated with handmade gilded elements and furnished with exclusive Mariner furniture. To the left of the lobby entrance is a bedroom with a gas fireplace and a bathroom. To the right is another bedroom with its own dressing room and bathroom. On the same side is the master bedroom with a wood-burning fireplace, a private dressing room and a bathroom with handmade accessories from Azzurro. Here you will find a collection of furniture from Silik and Mariner, as well as original Mariner lighting. The master bedroom has access to a private terrace with open sea views.
The second floor contains a peaceful bedroom area complete with 4 bedrooms, several bathrooms, home office and other rooms.
From the second floor there is access to the 199 m2 roof-top terrace from where you can freely enjoy an unrivaled panoramic view of the sea, the mountains and the blooming valley. On the same floor there is a large storage.
From the main entrance you can also go down to the basement that includes a sauna, a Turkish bath, a complete bathroom, a relaxation room, and a wine cellar.
From the street there is a garage and covered parking for 2 cars.
CCTV cameras are installed throughout the house and the plot.
The house is heated by electric radiators and air conditioners, operating in both cooling and heating mode. For added convenience, all rooms are equipped with gas fireplaces, and there is a wood-burning fireplace in the master bedroom.
Besides the main villa, there’s a 782 m2 two-storey guest house on the adjoining 1.740 m2 plot. It is currently under construction, all major structural work being at finishing stage. This project features a spacious living room, 3 bedrooms with bathrooms en suite, and an independent one-bedroom apartment with separate entrance. At this stage, there can still be made changes to the project according to the tastes of the new owner. A complex of two houses, - the main villa and the guest house, is available for sale for a total amount of 5.300.000€.
In the area below the guest house, there is one more plot of land with a total area of 2.440 m2. The selling price for the 3 objects together, the main house, the guest house and the adjoining plot is 5.900.000€.
The coastal zone of the Costa Blanca has a reputation of being one of the healthiest environments in Europe and throughout the world! It boasts 330 sunny days a year, as well as crystal clean waters and lush green vegeta
Location
- Area
- Town Altea
- Province Alicante
- Postal Code






Interior features
- Air conditioning: Yes, without detail
- Heating: Yes, without detail
- Storage room
Exterior features
- Age: 2008, reforma 2022





























































