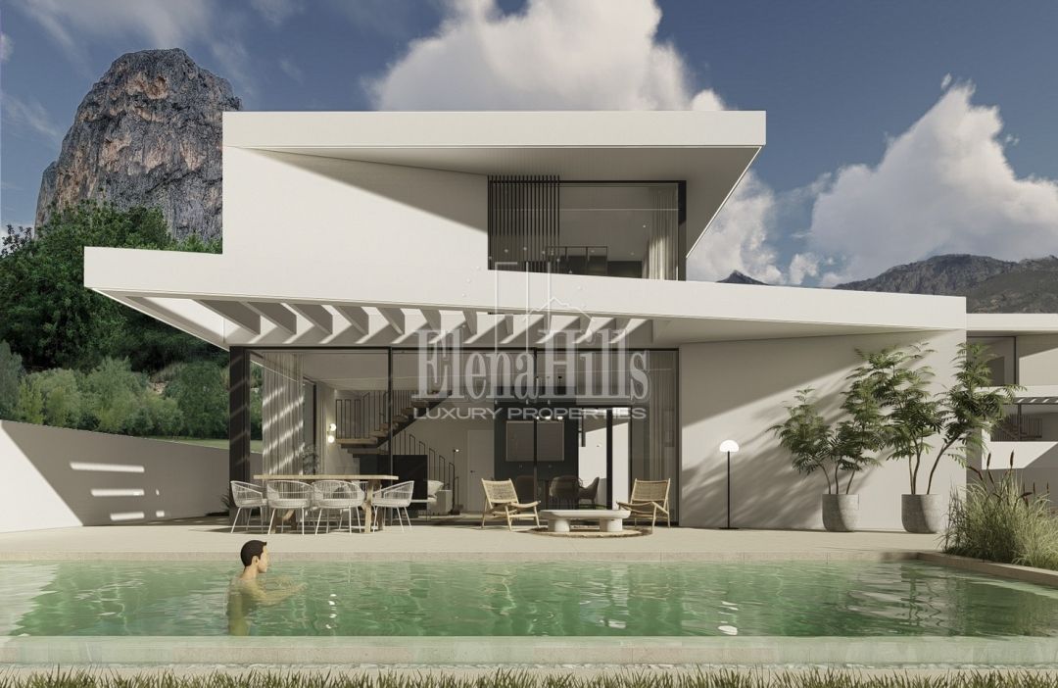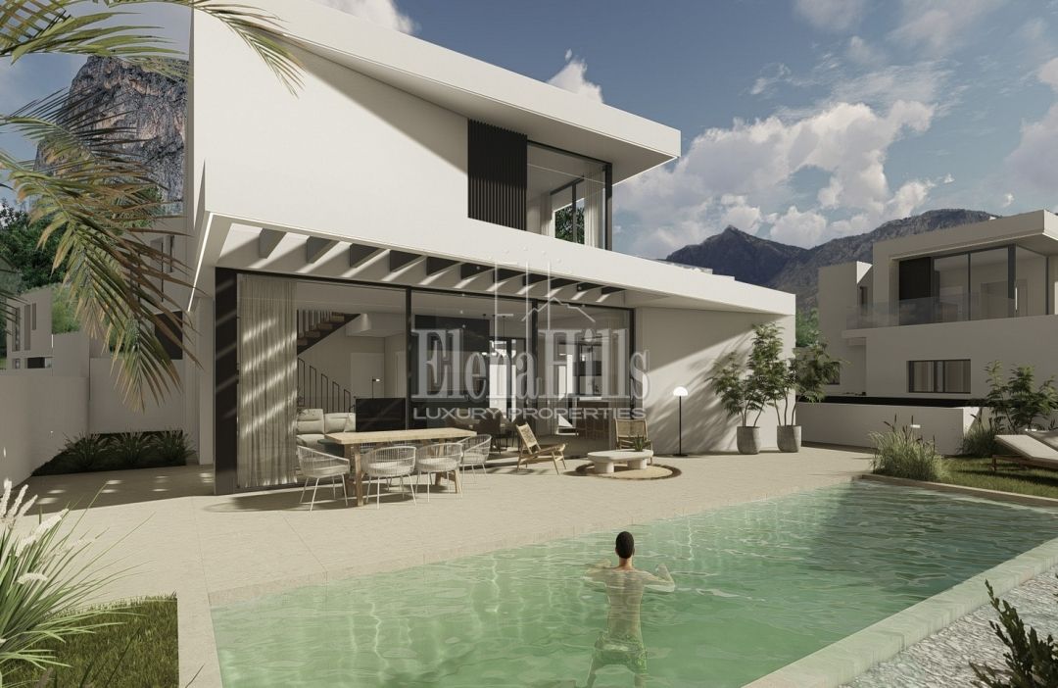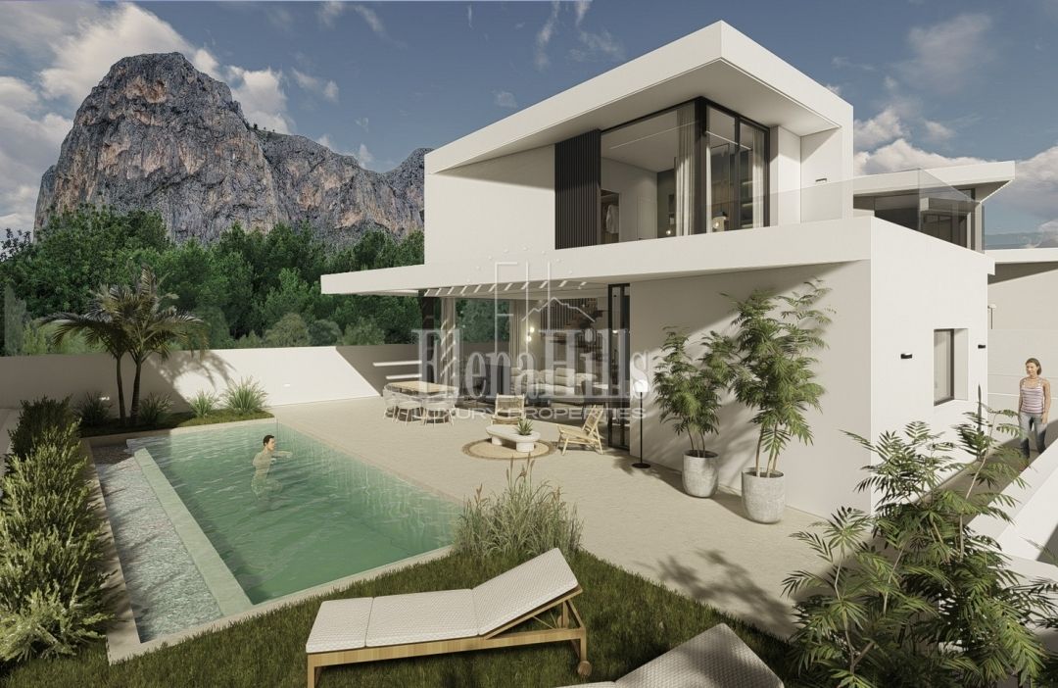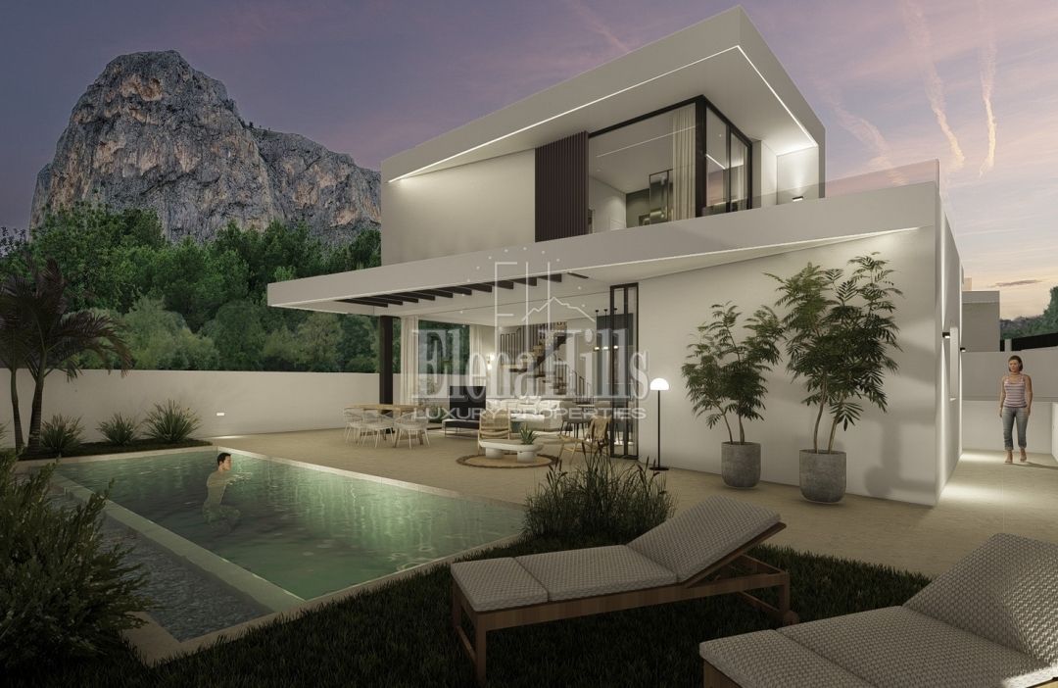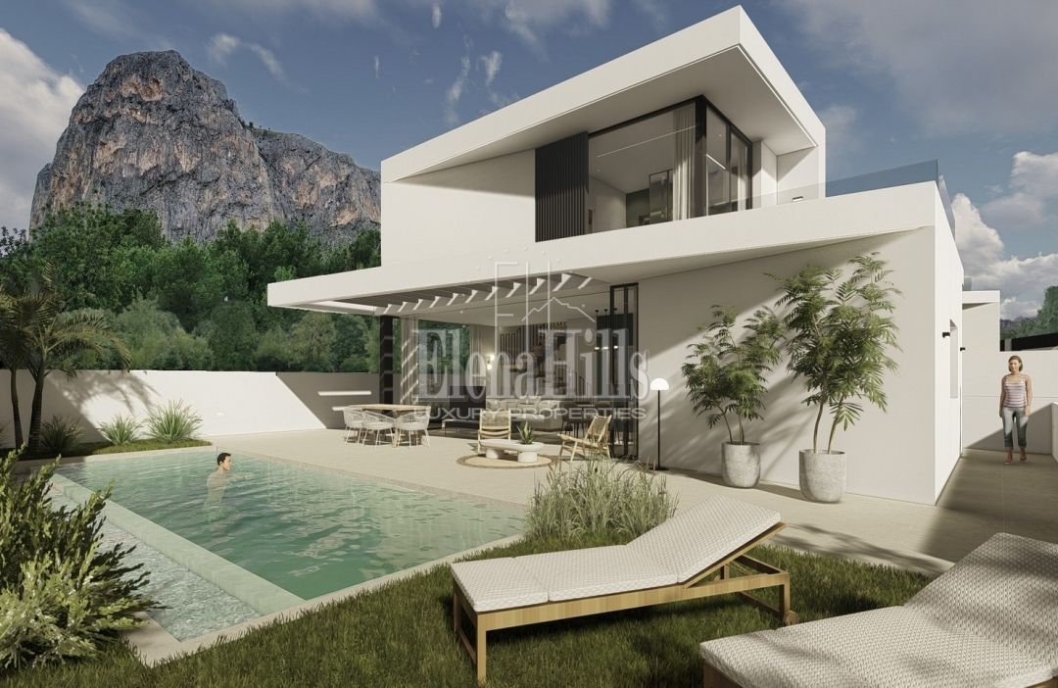
- House
- 3
- 4
- 307.3
- 250.3
Description
Discover the perfect blend of modern elegance and natural beauty with these exquisite villas located in one of the most desirable areas of the province—Polop de la Marina. Surrounded by lush greenery and just 15 minutes from the beach, this urbanization offers an exceptional lifestyle with privacy, comfort, and refined finishes.
This exclusive community is being developed in three independent phases, with the first phase scheduled for completion in 2026. It offers plots ranging from 380 m² to 550 m², designed to provide a harmonious living experience with unobstructed views of the stunning natural surroundings.
Property main features: Constructed area: 307.3 m²; 3 bedrooms with en-suite bathrooms, ensuring privacy and convenience; 3 bathrooms and 1 additional washroom for guests; Surrounded by lush greenery, offering serene and expansive views; 3x10 meters Infinity pool, perfect for cooling off and enjoying the Mediterranean climate; Beautiful modern finishes and built-in furniture that combine sophistication with practicality; Aerothermal system providing efficient heating and air conditioning
Main floor (98.2 m²):
Open space living-dining-kitchen area: 62.9 m², offering a bright, expansive setting perfect for relaxation and entertaining; Main floor bedroom: 17.4 m², designed for convenience and privacy; Main terrace: 23.5 m², seamlessly extending your living space to the outdoors.
Bedroom floor (68.4 m²):
Master suite: 25.5 m² with a luxurious en-suite bathroom; Second suite: 15.4 m², also featuring its own private bathroom; Basement (140.7 m²): Divided into a garage and customizable living space—ideal for a gym, spa, wine cellar, entertainment room, or home office.
Basement floor (140,7 m2):
Open-space multifunctional room: 67,2 m2 with possibility to make a guest apartment or a leisure room; laundry; 5,8 m2 storage; 38,10 m2 garage.
Every villa is thoughtfully crafted to maximize natural light and provide an inviting, spacious ambiance. The open-plan layout ensures seamless integration between the kitchen and living areas, allowing family members to enjoy time together even when engaged in different activities.
Additionally, each villa can be customized to your preferences, turning your vision into reality. Whether you dream of a private gym, a luxurious spa, or a stylish wine cellar, the possibilities are endless.
Location
- Area
- Town Alcalalí
- Province Alicante
- Postal Code





Interior features
- Air conditioning: Aerothermal
- Heating: Central
- Terrace
- Storage room
- Wardrobes
- Pantry
- Dresser
- equipped kitchen
Exterior features
- Garden
- Swimming pool
- Video intercom
- Age: 2026








