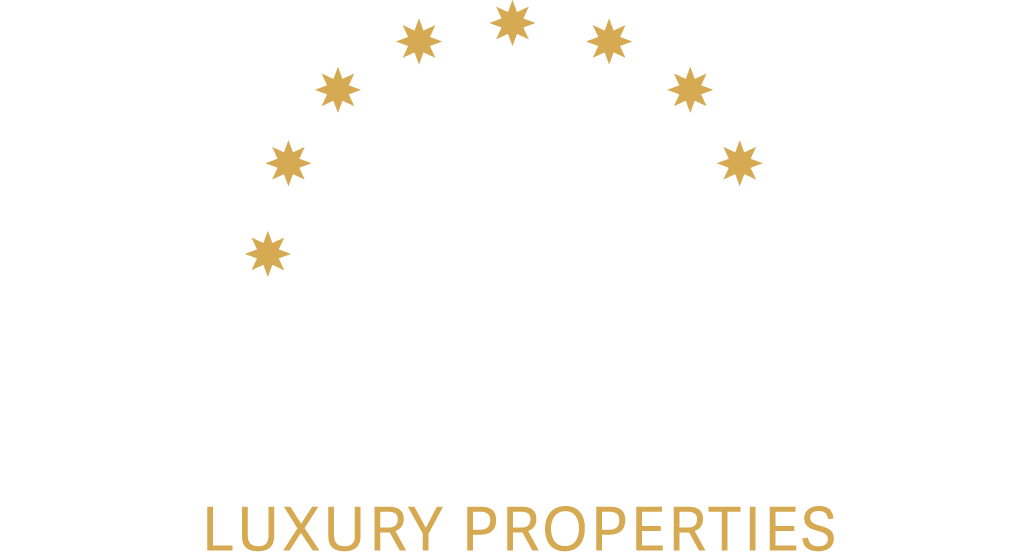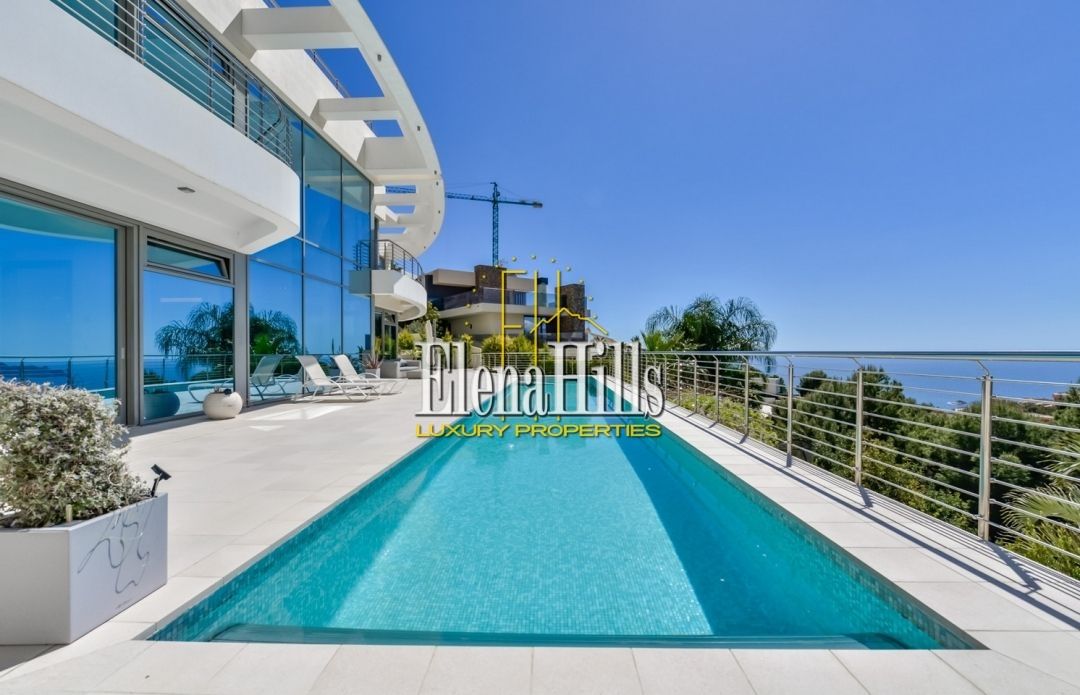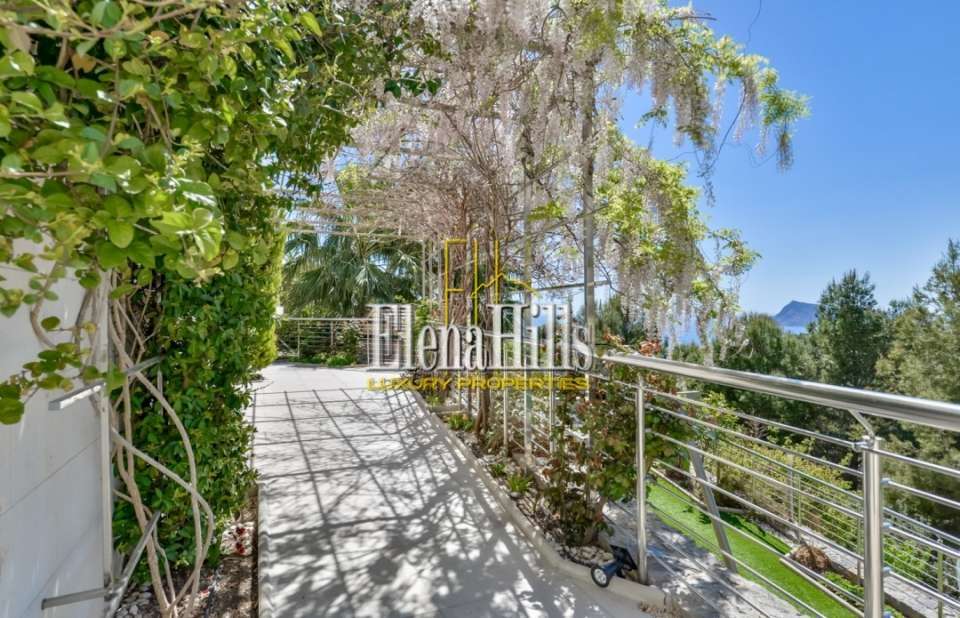
- House
- 5
- 7
- 2
- 1
- 635.0
- 534.0
- 987
Description
Top-quality custom-design villa in the prestigious residential area of Altea Hills in Altea, with 24 hour security and beautifully landscaped common grounds with tennis club. Only 5 km from the center of Altea, within short driving distance to the beach, to the golf club of Altea and to the Marina Greenwich yachting port with various restaurants and bars. 5 minutes by car to the MasyMas supermarket. 45 minutes by highway from the International Alicante airport and 1,5 hours from Valencia.
Thе villa is set in the quiet part of Altea Hills, where you cannot hear or see the AP-7 road. The house boasts outstanding panoramic views of the Bay and the valley of Altea all the way to the skyline of Benidorm. The 987 m2 plot includes several levels interconnected both indoors and outdoors, with various garden and entertainment terraces. The house has a built area of 635 m2 spread over 3 floors connected through a wide wooden staircase and a large elevator for 6 people, stopping at all floors.
The interior space comprises 5 bedrooms, 7 bathrooms, a large open space living-dining room with double height ceilings, equipped kitchen, home cinema, and spa area complete with Turkish sauna, jacuzzi, shower room, and relaxation room. There are several storage spaces and additional multi-functional rooms, as well as a self-contained guest room complete with a bathroom, and a wine cellar.
The villa is fully insulated and protected from moisture by waterproofing and drainage system. The reinforced concrete structure gives the house not only volume, but also heat and cold protection. The main façade carpentry features wood-aluminum structure with a very high thermal performance. Aluminum on the outside protects the interior wood from the sun, all the interior carpentry is made of Canadian oak with a special decorative treatment. French-made green-blue tinted windows (by Saint-Gobain) reflect the surrounding sea, mountains, and sky, adding to the general luxury atmosphere. The façade, stairs, fencing and retaining walls are all lined with natural stone of light beige color.
The living area is oriented to the South and comes out onto a huge 300 m2 terrace with 16 m long heated swimming pool surrounded by a chill-out deck. The pool features electrically controlled protective cover that, even without heating, raises the water temperature by 4-5 degrees.
When designing the interior space, the problem of obtaining the maximum volume was solved due to high ceilings (from 2.85 m to 6.5 m), the use of huge mirrors and sliding door structures measuring 2.85 m by 2.0 m. All terraces and balconies have stainless steel railings. Bathrooms, kitchen and furniture are from German companies: Villeroy & Boch, Duravit, and Rolf Benz.
Equipment: large armored doors, elevator, modern plumbing, dual mode central A/C, underfloor heating and water heating through Aerotermia, fireplace, automatic window ventilation, electric blinds, automated curtains, Turkish sauna, jacuzzi, automatic gates and intercom, alarm, video surveillance, automatic garden irrigation.
Location
- Area Altea Hills
- Town Altea
- Province Alicante
- Postal Code 03599
Interior features
- Living room: 70
- Hall: 10
- Doors: New
- Walls: Good condition
- Floors: Good condition
- Windows: Good condition
- Air conditioning: Heat pump
- Property conservation: Very good condition
- Heating: Individual floor heating
- Hot water: Central
- Furniture: Furnished
- Terrace
- Storage room
- Wardrobes
- Pantry
- Automation
- Dresser
- equipped kitchen
- Supplies registered
Exterior features
- Lift
- Gym
- Garden
- Games
- Swimming pool
- Tennis court
- Video intercom
- Sea view
- Orientation: South|West
- Facade: Other
- Structure: Concrete
- Views: Al mar
- Age: 2018
































































