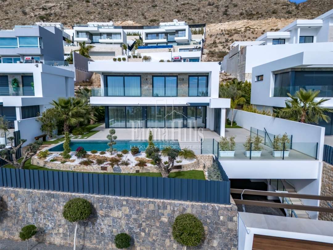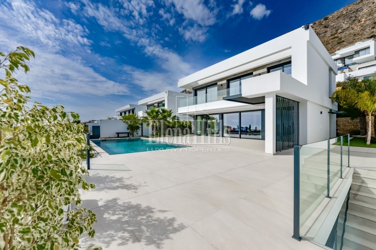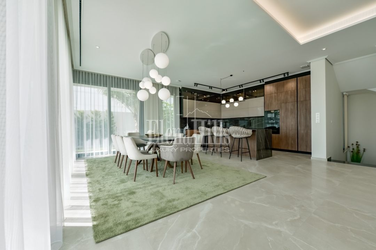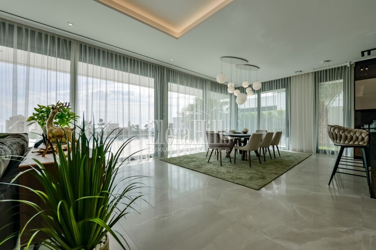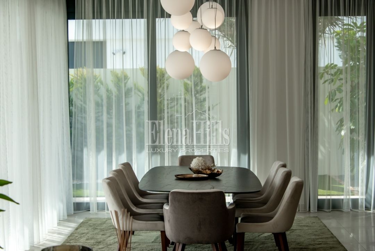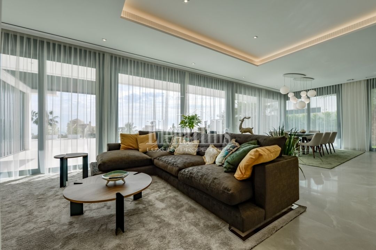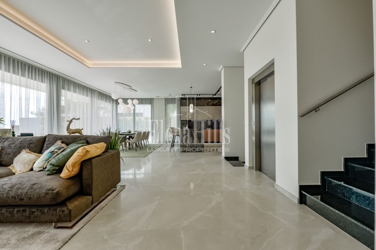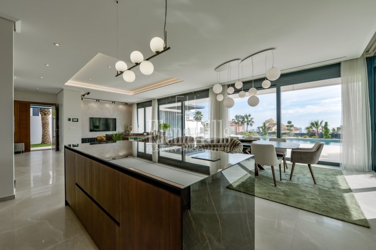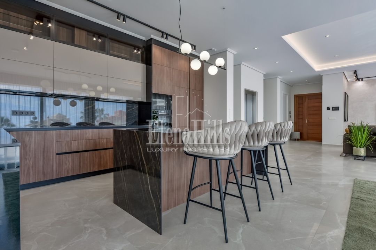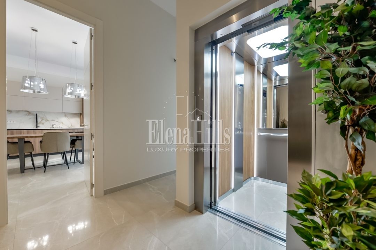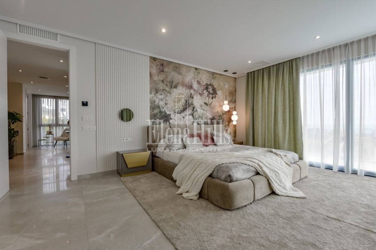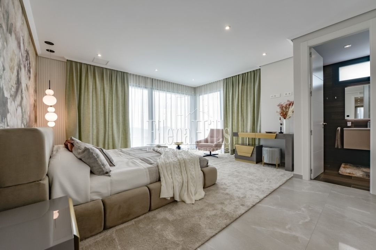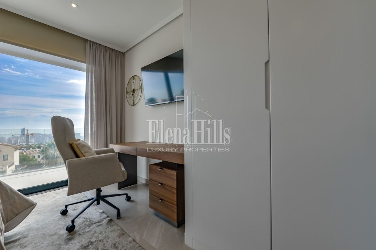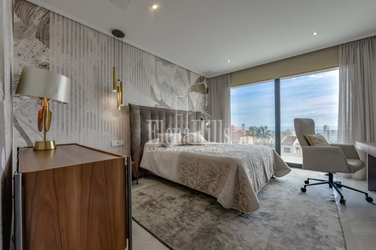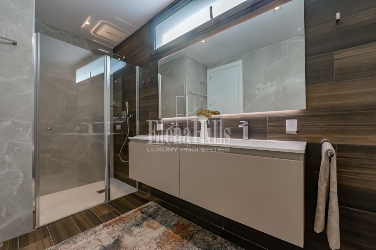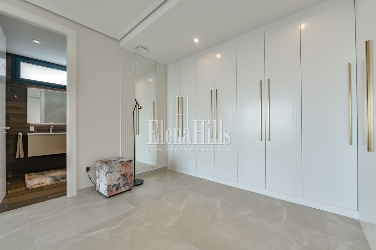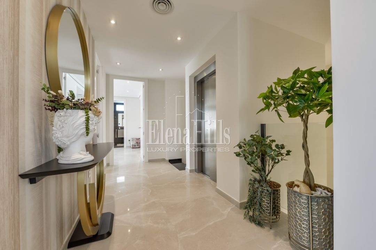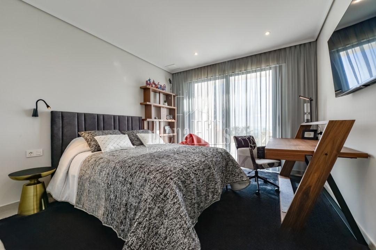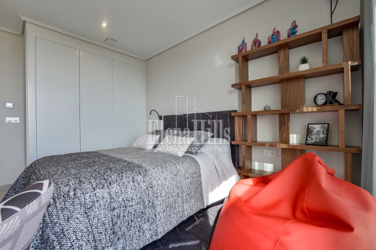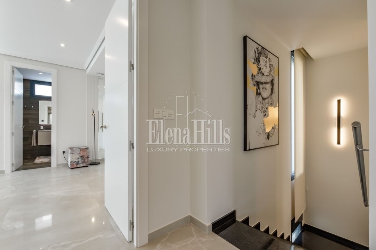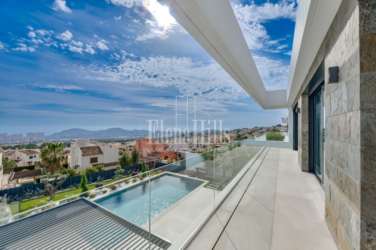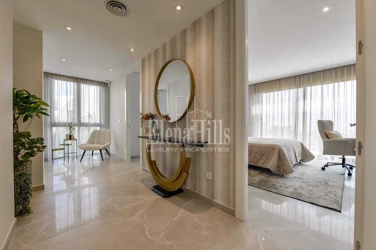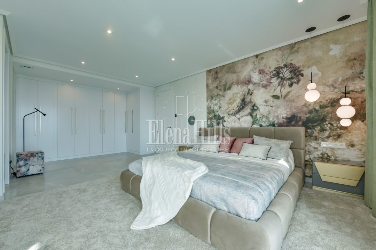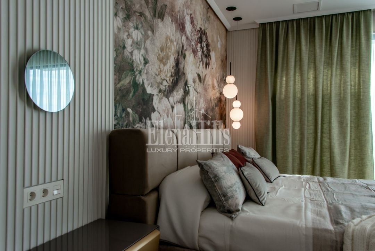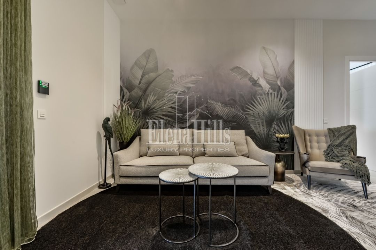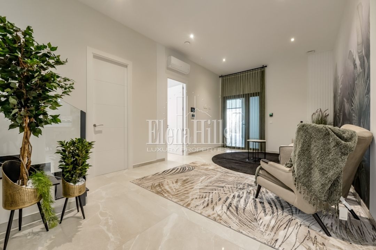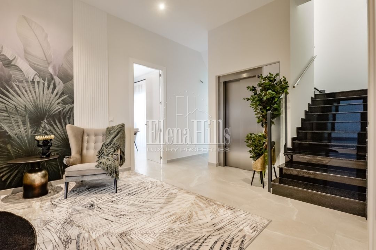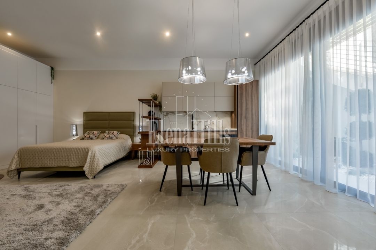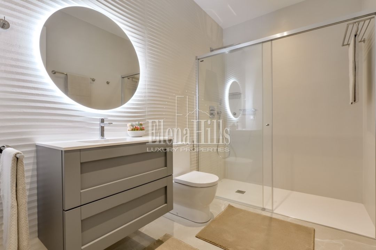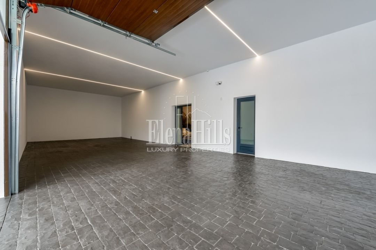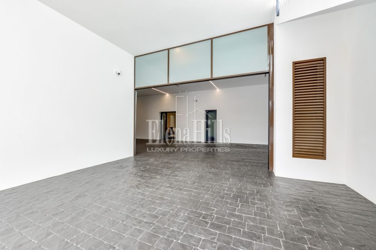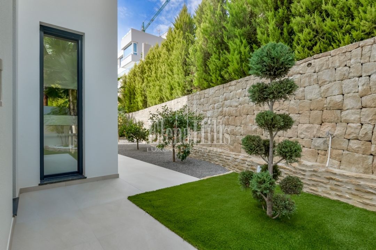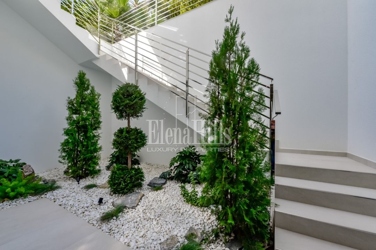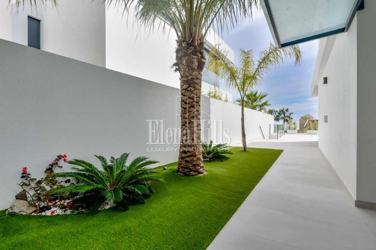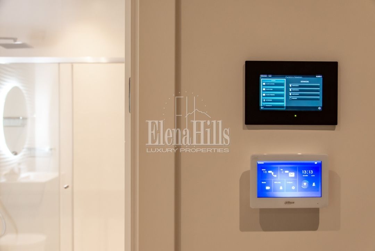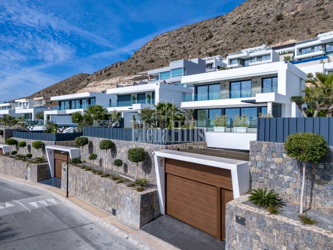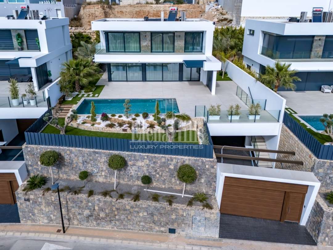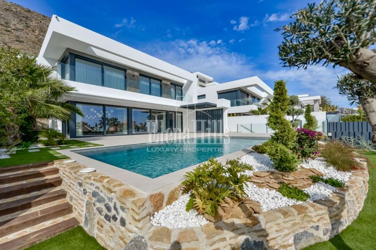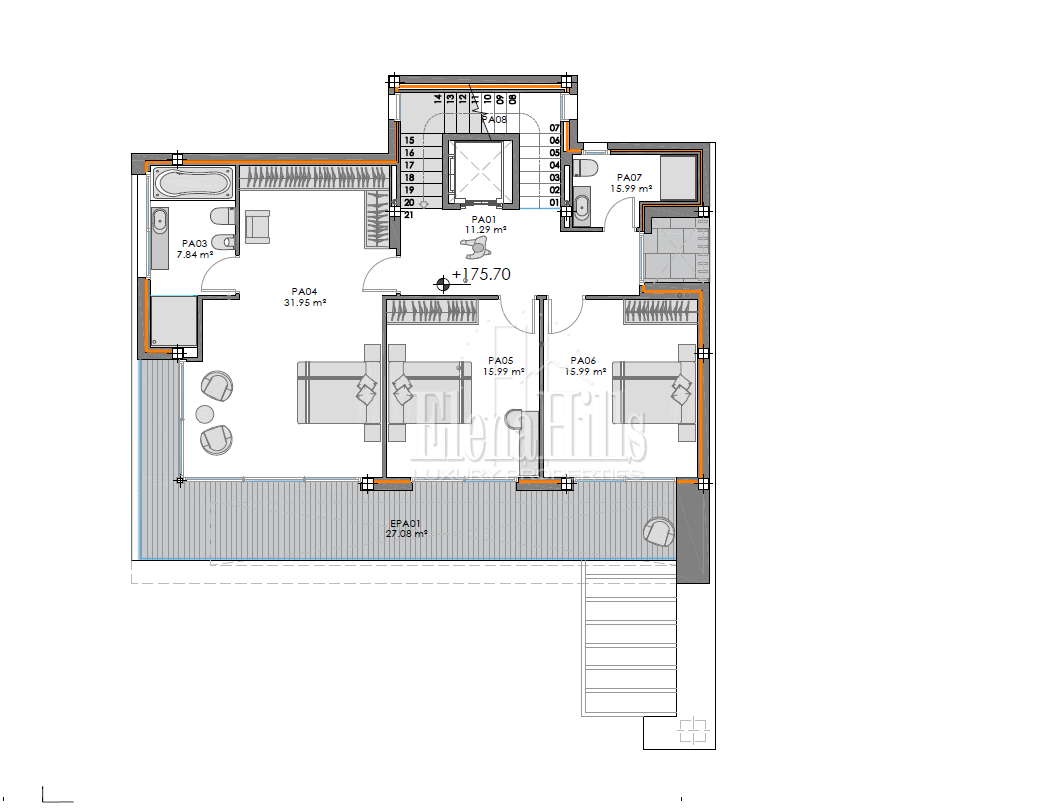
- House
- 4
- 4
- 4
- 635.0
- 525.0
Description
This architectural masterpiece stands on a plot of 704m2, boasting a total built area of 635m2 across 4 floors. The foyer opens up to reveal a stunning salon spanning an impressive 85m2, high ceilings, reaching up to 3.20 m setting the stage for gracious entertaining and relaxation. Villa features a total of 4 bedrooms, including main suite measuring 32m2 and secondary bedrooms at 16 m2 each. The bedrooms are complemented by 4 designed bathrooms, each a testament to luxury and comfort. The fully equipped kitchen, adorned with Siemens appliances, seamlessly integrates into the living spaces and includes a central island. Porcelain flooring, electric shutters, and built-in wardrobes contribute to the villa's commitment to both style and functionality.
Breathtaking sea views from various points within the home, the solar control glazing, windows with thermal bridge, and facade finished with natural stone ensure energy efficiency and a seamless connection with the surrounding environment.
This villa embraces modern conveniences, featuring an elevator for effortless mobility across all floors. The home automation system controls air conditioning, underfloor heating, exterior and interior lighting.
The villa also includes a garage for 4 vehicles, equipped with automatic doors.
Step outside into the garden, fully finished with automatic irrigation, framing the 10 x 4.5-meter pool. Stainless steel and glass railings add a touch of contemporary elegance to the outdoor spaces.
Every detail in this villa, from the natural stone walls to the Aero term heating system, reflects a commitment to unparalleled quality and luxury. Experience a lifestyle of grandeur and sophistication in this exceptional residence where every feature has been carefully crafted for the homeowner.
Location
- Area Sierra Cortina
- Town Finestrat
- Province Alicante
- Postal Code






Interior features
- Air conditioning: Aerothermal
- Heating: Individual floor heating
- Terrace
- Storage room
- Wardrobes
- Automation
- Dresser
- equipped kitchen
Exterior features
- Swimming pool
- Sea view
- Age: 2023









